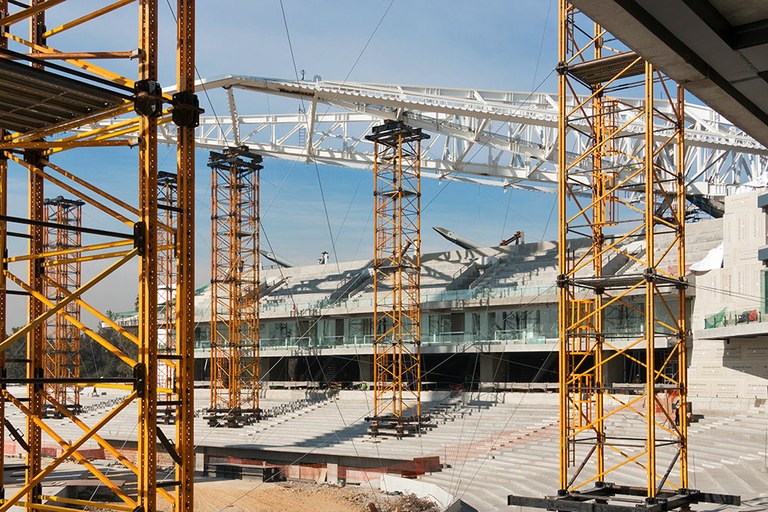ULMA in the construction project of the Diablos Rojos Stadium in Mexico

Members news
17 Apr 2019
ULMA has taken part in the construction of the recently inaugurated Alfredo Harp Helú Stadium located in México City and that will place to the Mexican Diablos Rojos baseball team.
The Diablos Rojos Stadium, the new headquarters for the Mexican Baseball League (LMB), will be equipped with a lightweight steel ceiling in the shape of a devil´s pitchfork, and will seat up to 13,000 spectators.
One of the key conditions for this project was the ability to provision a large quantity of equipment – 810 tonnes – within the established timeline. The client chose ULMA systems for their load-bearing capacity and efficiency in size, making it possible to move freely throughout the jobsite without interference.
Twelve MK Shoring Towers were employed to support the eight ceiling structures weighing 550 tonnes each. Towers were configured with four or eight feet and a maximum height of 26 m, depending on the load to be borne.
The towers were first assembled into modules on the ground, which were later lifted into place and fitted vertically by crane. Each tower is equipped with an utterly safe infrastructure for vertical transit, stairways, and working platforms with handrails that guarantee compliance with all applicable safety regulations
In order to move the ceiling structure it was necessary to use extremely heavy equipment, including one of the largest cranes in the world. This made it necessary to reinforce the shoring of various completed sections of the building where the cranes were braced.
The construction project of this spectacular baseball stadium, which is architecturally modern and functional, has been a great technical and logistical challenge surpassed with success in the agreed execution deadlines.

One of the key conditions for this project was the ability to provision a large quantity of equipment – 810 tonnes – within the established timeline. The client chose ULMA systems for their load-bearing capacity and efficiency in size, making it possible to move freely throughout the jobsite without interference.
Twelve MK Shoring Towers were employed to support the eight ceiling structures weighing 550 tonnes each. Towers were configured with four or eight feet and a maximum height of 26 m, depending on the load to be borne.
The towers were first assembled into modules on the ground, which were later lifted into place and fitted vertically by crane. Each tower is equipped with an utterly safe infrastructure for vertical transit, stairways, and working platforms with handrails that guarantee compliance with all applicable safety regulations
In order to move the ceiling structure it was necessary to use extremely heavy equipment, including one of the largest cranes in the world. This made it necessary to reinforce the shoring of various completed sections of the building where the cranes were braced.
The construction project of this spectacular baseball stadium, which is architecturally modern and functional, has been a great technical and logistical challenge surpassed with success in the agreed execution deadlines.

 Earthmoving, Compaction, Materials handling and Transport
Earthmoving, Compaction, Materials handling and Transport
 Machinery for Mining and Construction Special Works
Machinery for Mining and Construction Special Works
 Plants and Machinery for the Production of Construction Materials
Plants and Machinery for the Production of Construction Materials
 Light and Auxiliary Equipment
Light and Auxiliary Equipment
 Lifting Equipment for Persons and Loads
Lifting Equipment for Persons and Loads
 Auxiliary Equipment and Elements
Auxiliary Equipment and Elements
 Components, Spare Parts and Accessories
Components, Spare Parts and Accessories



